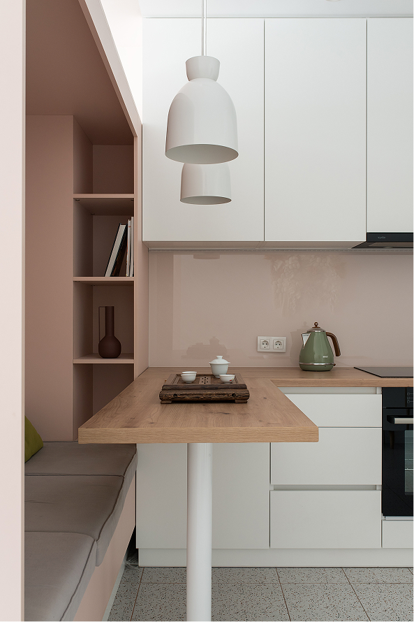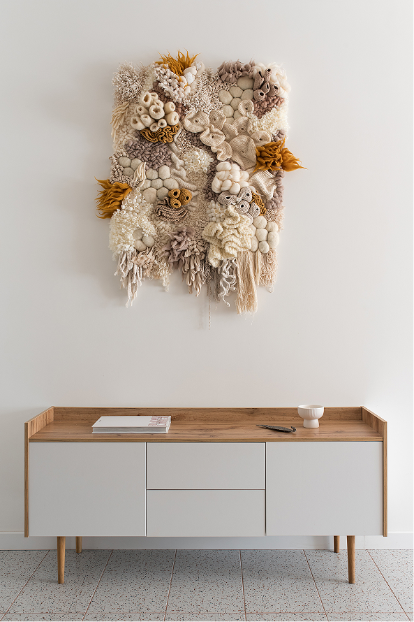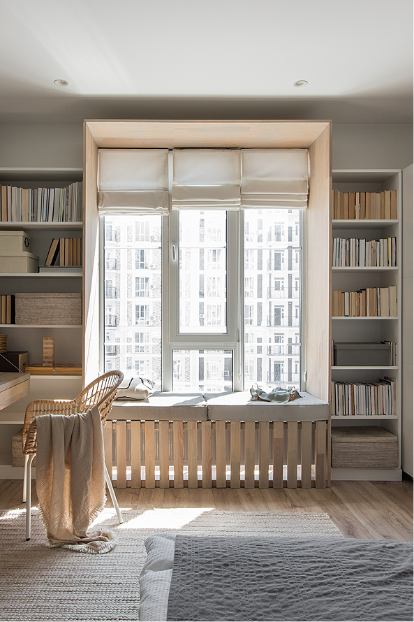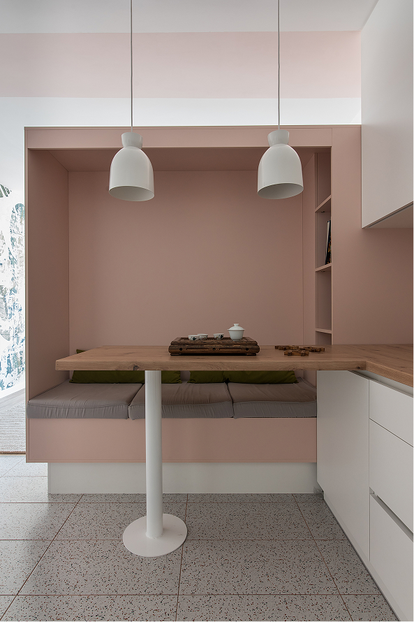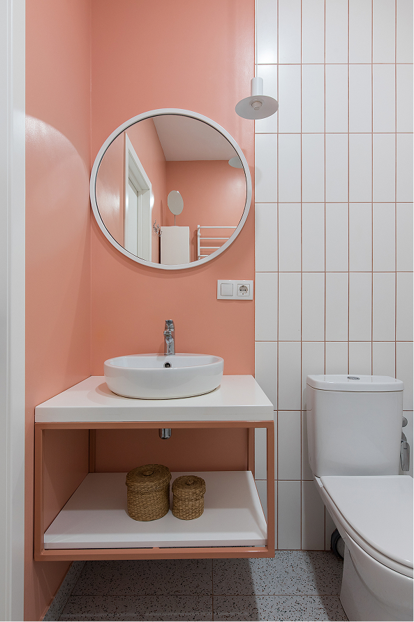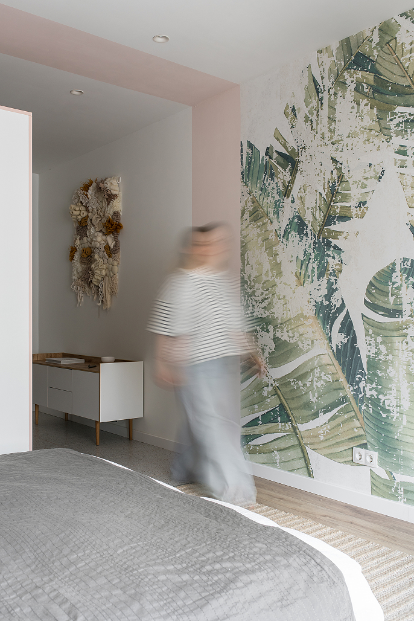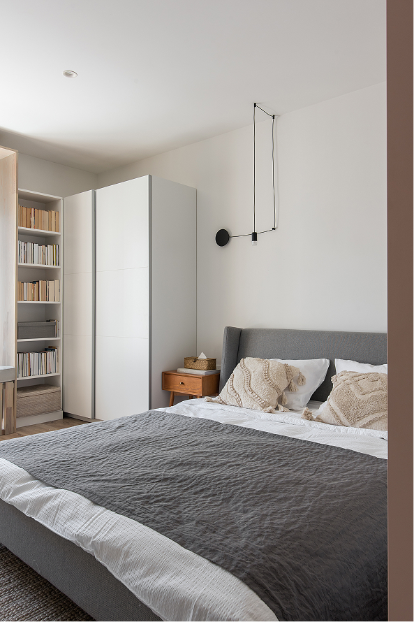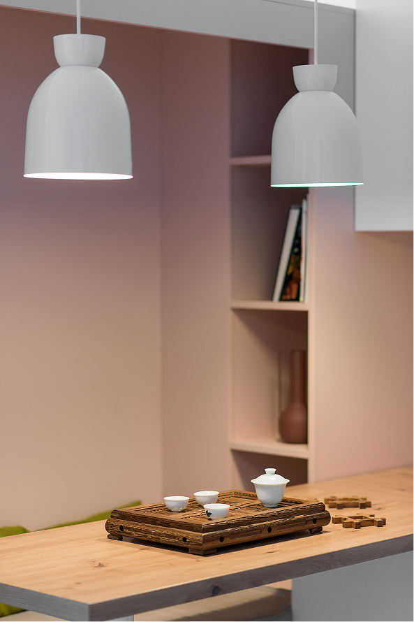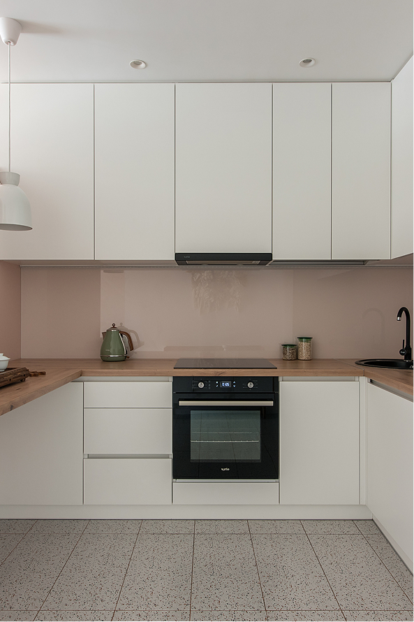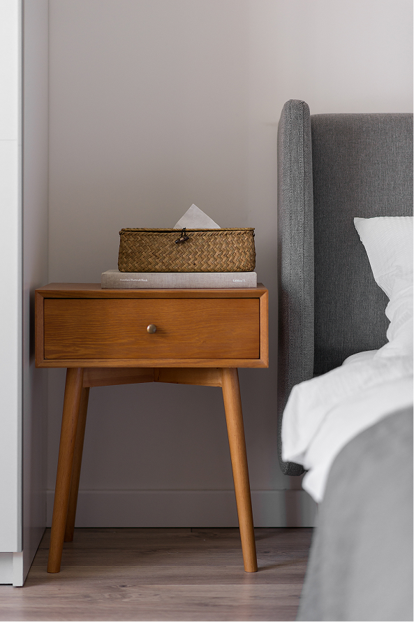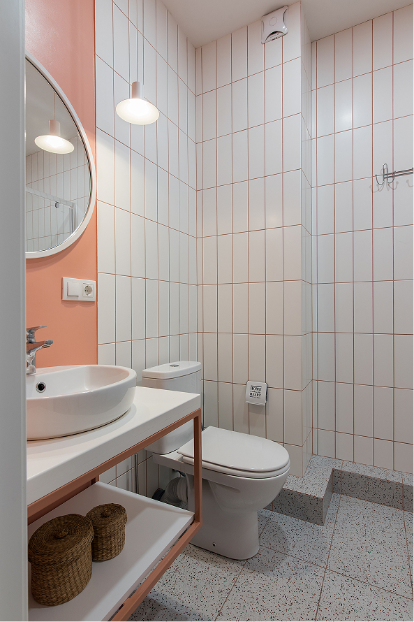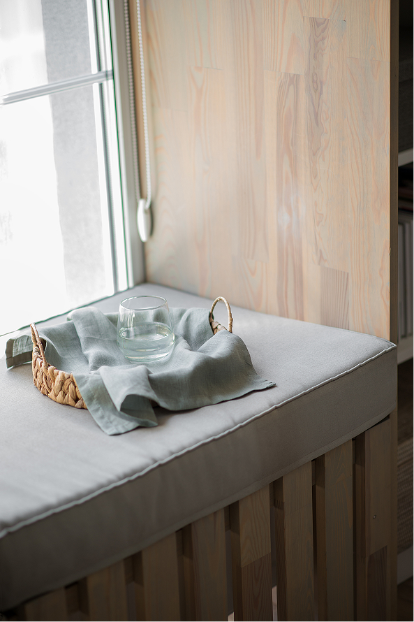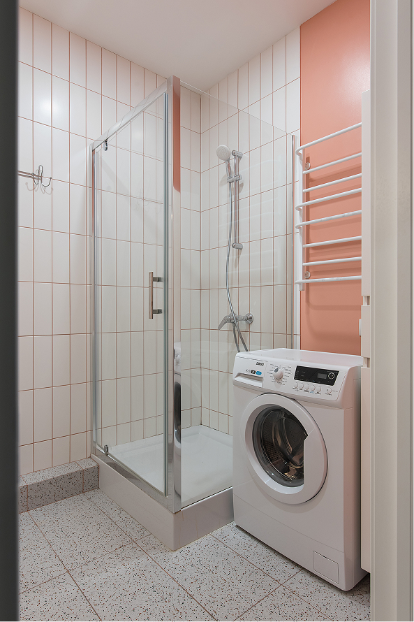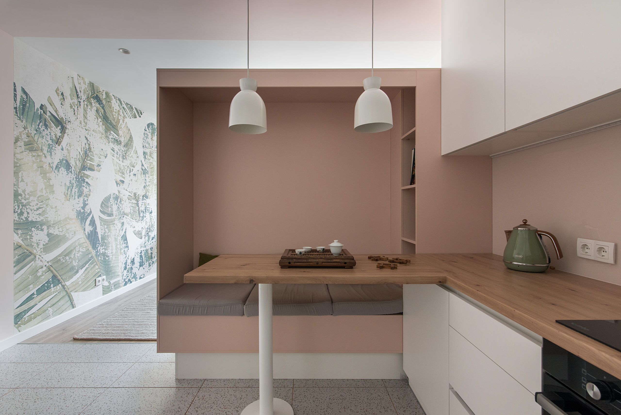
Apartment
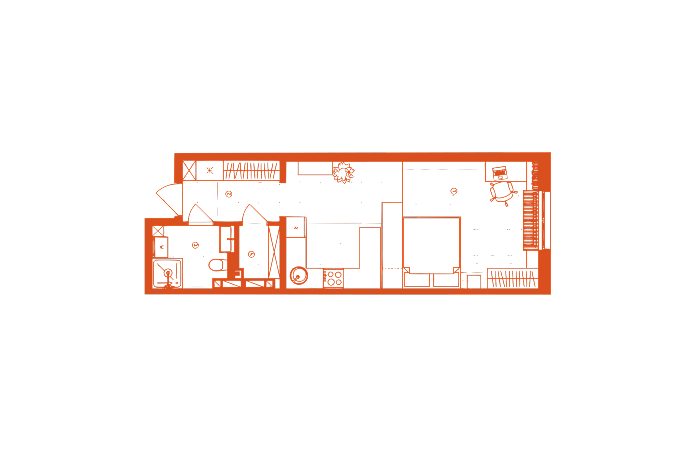
The space is divided into two main areas: a kitchen-dining room and a place for relaxation and work.
The project was created for a client who lives on a tropical island and dreamed of an interior full of warmth, natural forms and peace. The basis is the principles of Feng Shui, light colors and freedom of creativity.
An elongated apartment with one window is an atypical layout that required precise solutions. The space is divided into two main zones: a kitchen-dining room and a place for relaxation and work.
The furniture design in soft pink tones visually zoned the room and “raised” the ceiling due to the color flowing from the walls upwards.
The bathroom has a shower, a hanging metal shelf with a wooden countertop, and a round mirror in a natural wood frame. Some surfaces are tiled, others are painted with moisture-resistant paint.
The central art accent is a handmade panel by Kyiv artist Anna Shepeleva, made of thread and wool. It features corals, complementing the tropical theme and giving the interior an individual artistic character.

