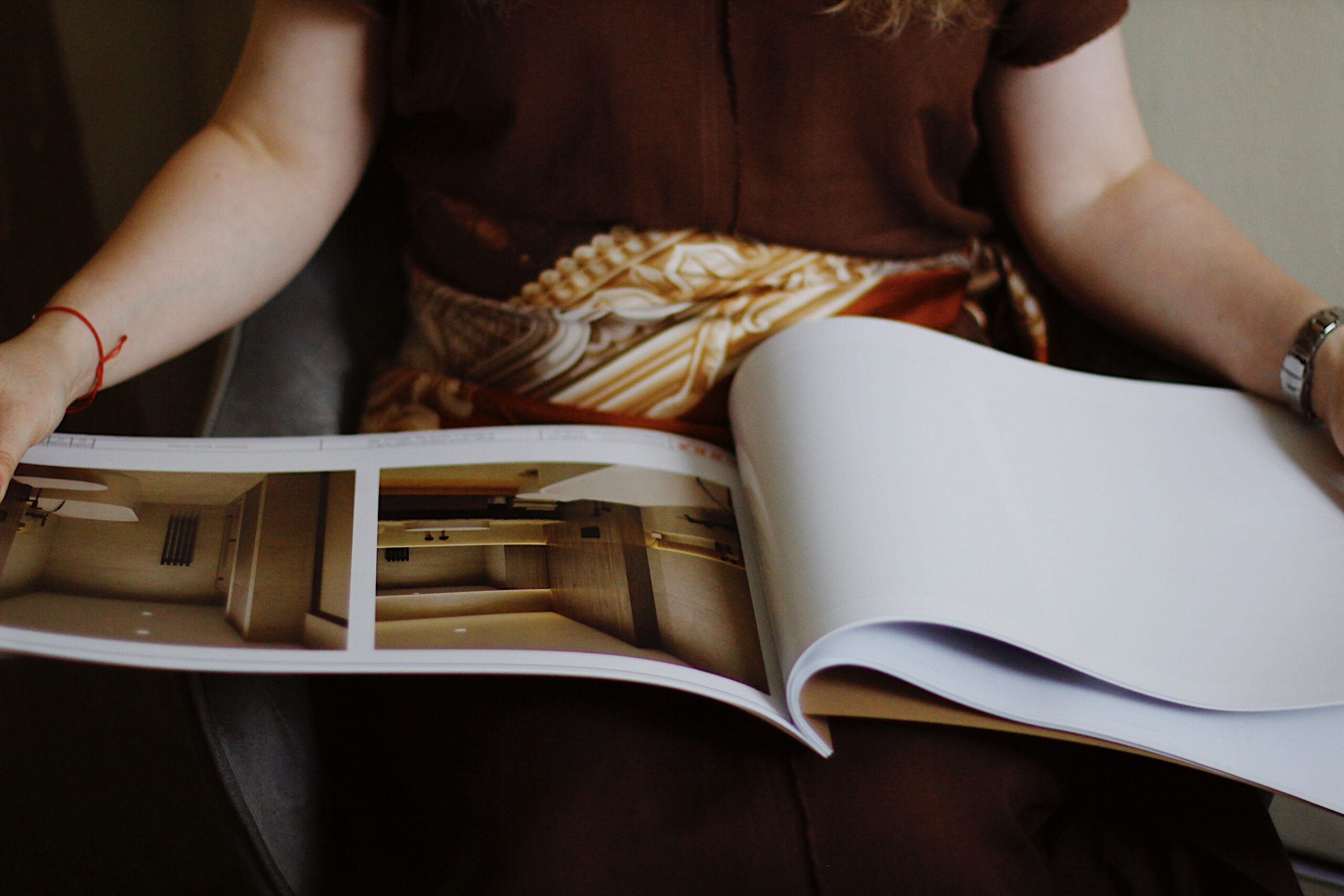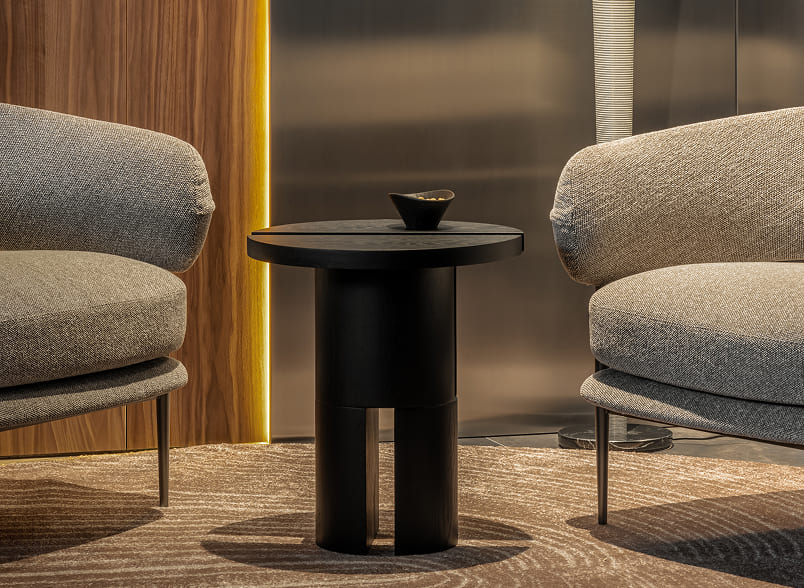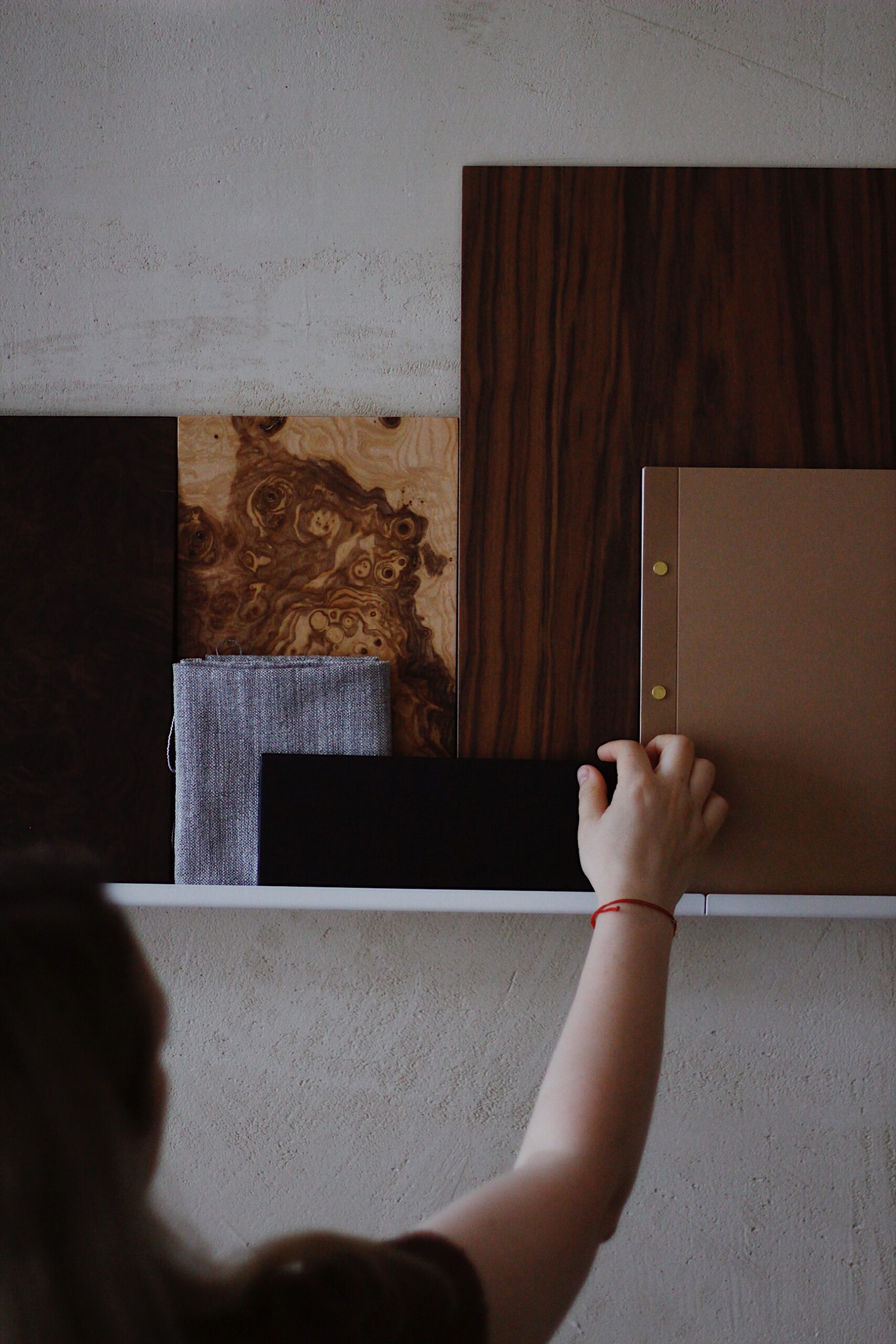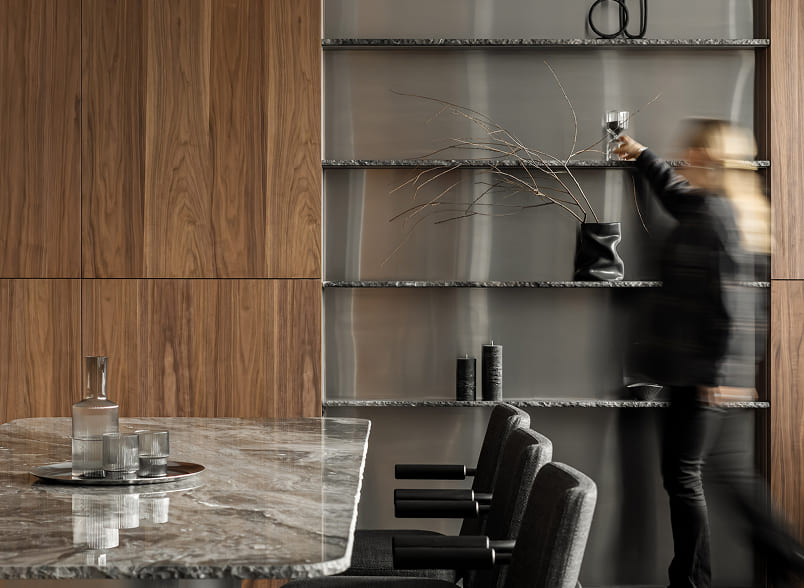
Full Design Project
Includes:
- Measurement plan
- Demolition and construction plans
- Furniture layout plan
- Post-replanning layout
- Ceiling plan
- Ventilation and air conditioning
- Lighting plan
- Sockets and switches layout
- Flooring and underfloor heating plan
- Plumbing scheme
- Elevations for all rooms
- Custom furniture drawings
Also includes 3D visualizations of each room with furniture and materials selected according to the budget — with links to stores and contractors.

Technical Design Package
Drawing set — €20–30/m² Includes: measurements, demolition and construction plans, layout changes, electrical, plumbing, lighting, moodboards, and visual collages.

Space Planning Package
Depending on area — €200–300 (total). We develop as many layout options as needed until we find the perfect one.







The conditional calculation of the project is as follows: - €/m2
Quadrature
Rendering type
Material selection specification