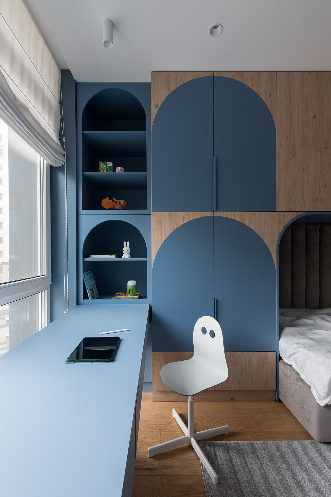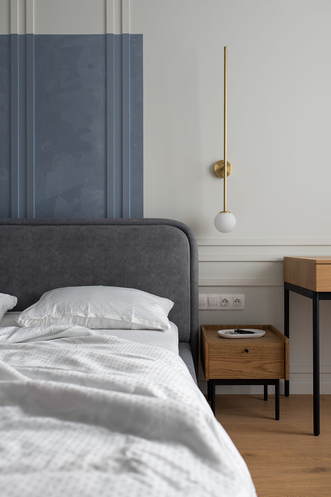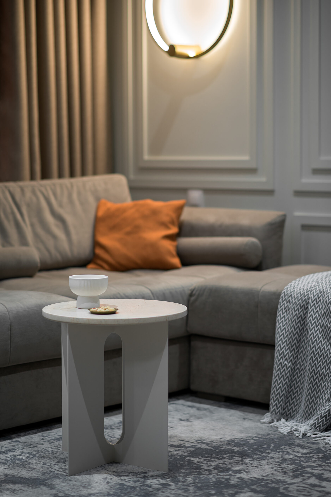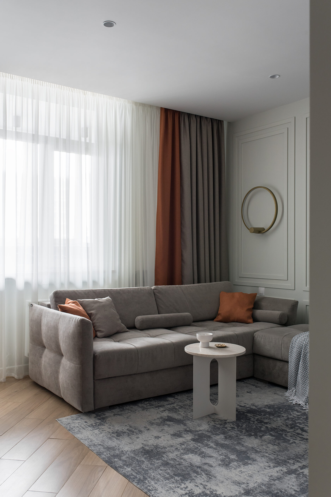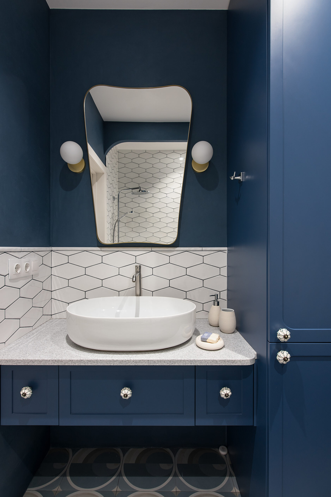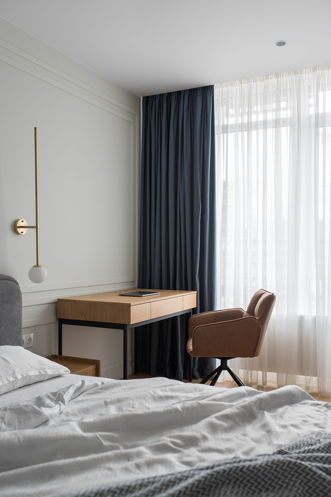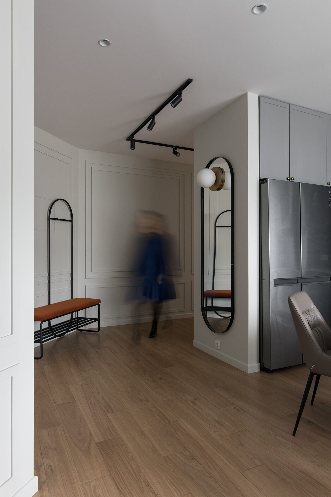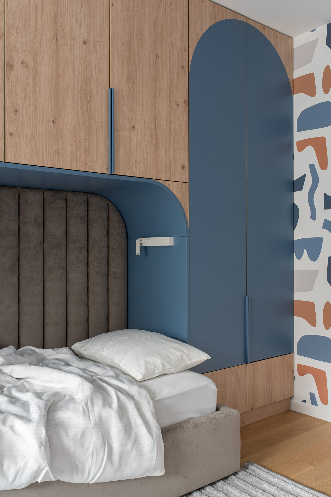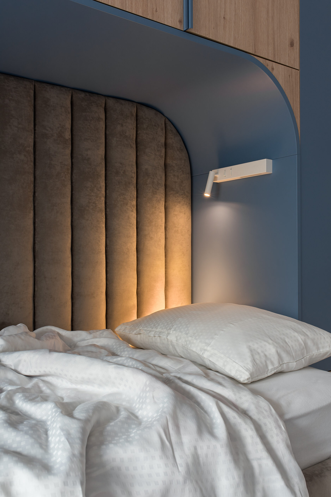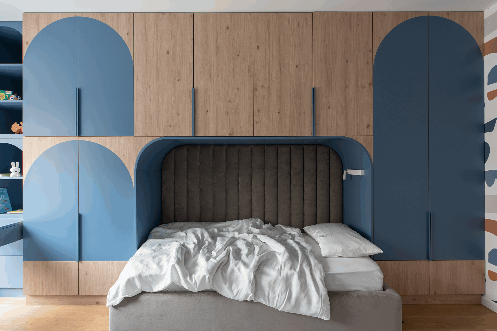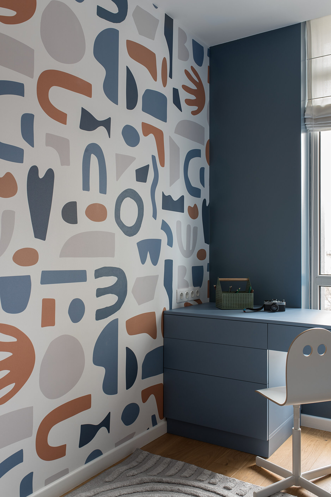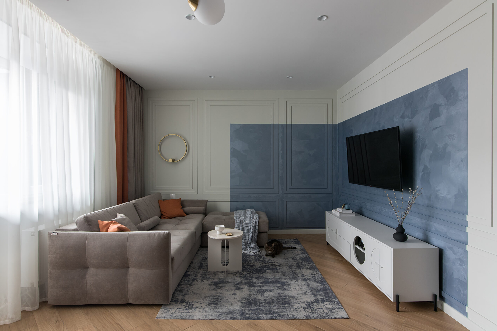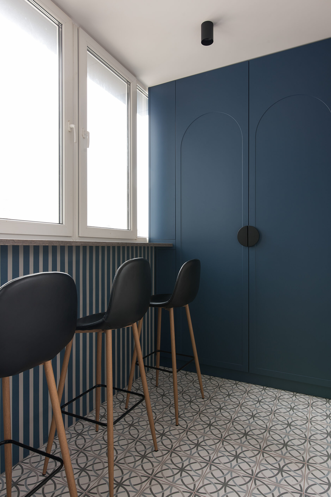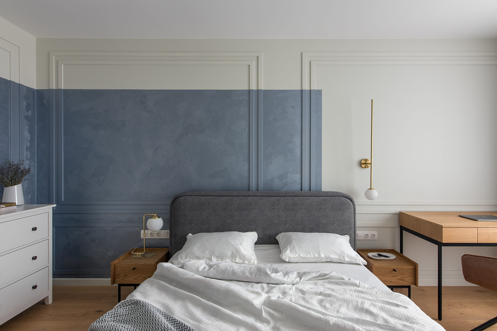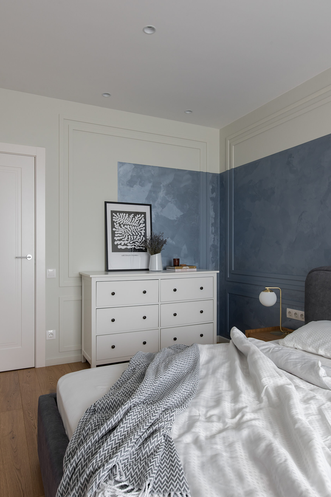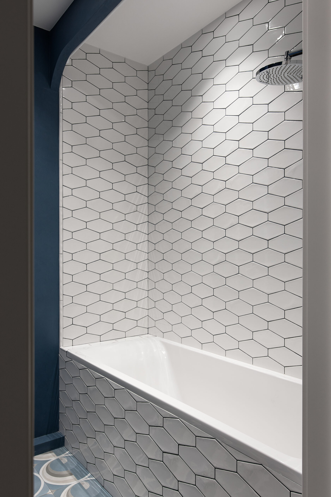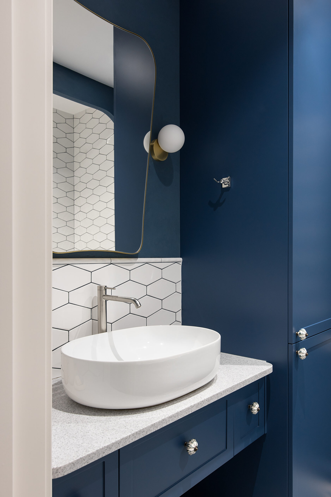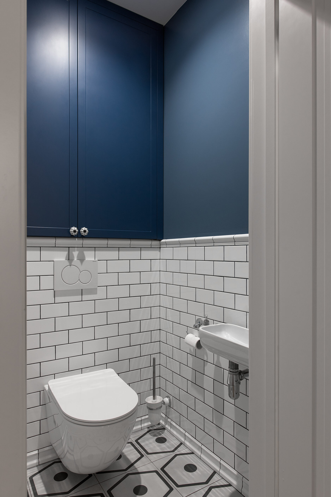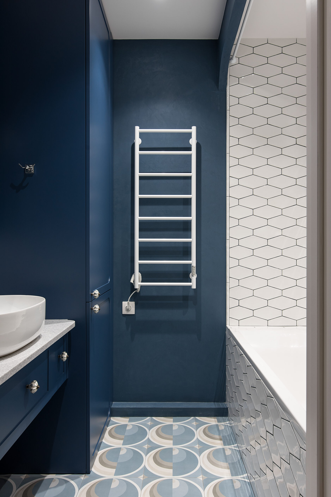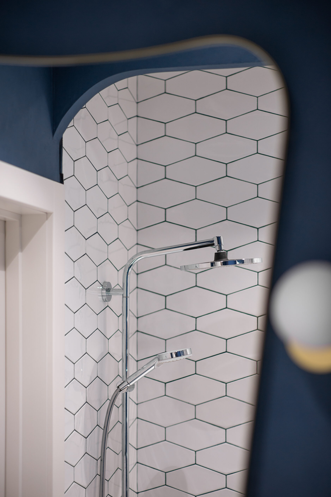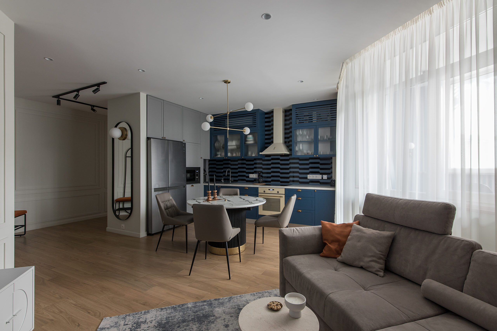
Apartment

Завдяки переплануванню команда Luka Design об’єднала кухню з однією з кімнат, створивши відкритий простір з вхідною зоною, кухнею та вітальнею. Додаткове засклення наповнило квартиру денним світлом, а біля входу з’явилась гардеробна.
An 83 m² apartment in the Svyatobor residential complex is an example of functional and durable design. Thanks to the redevelopment, the Luka Design team combined the kitchen with one of the rooms, creating an open space with an entrance area, kitchen, and living room. Additional glazing filled the apartment with daylight, and a dressing room appeared near the entrance.
The interior is built on contrasts: a light base is combined with rich blue, black accents and brass details. In the bedrooms and common areas – wall moldings and decorative plaster, in the bathrooms – microcement.
The kitchen is made of painted MDF, one of the facades hides an air conditioner. The fittings are brass, the tiles on the apron are glossy. The dining table is custom-made, the chandelier is from the Ukrainian brand PikArt Light.
Lighting is combined: built-in lamps, track lighting, mirrors with sconces. On the balcony there is a decorative coating and a utility cabinet. All details are selected so that the interior remains relevant for years - without losing style or convenience.
